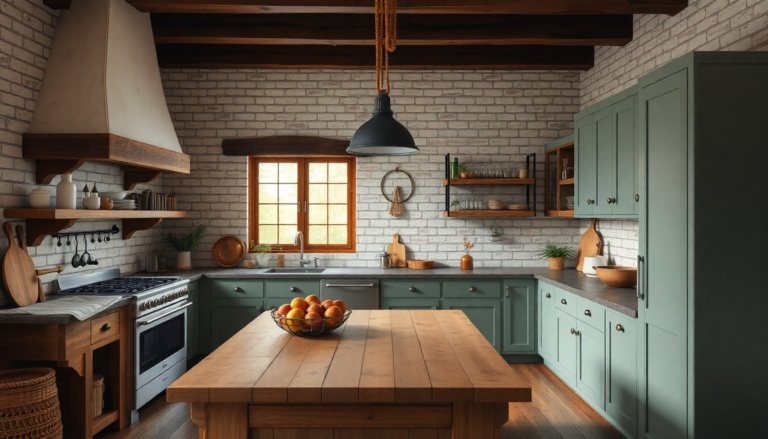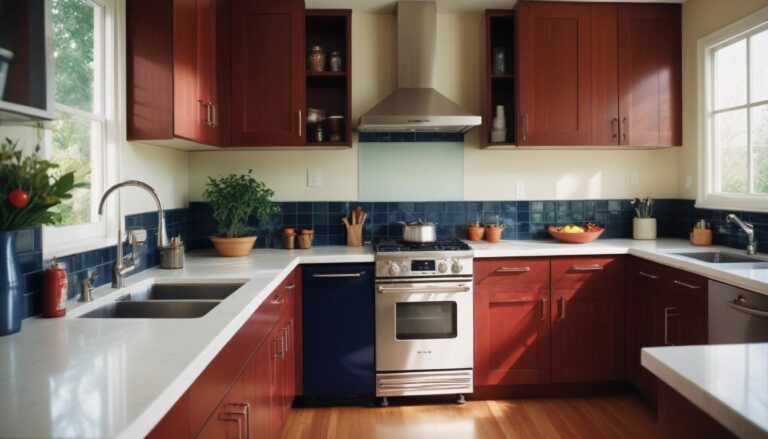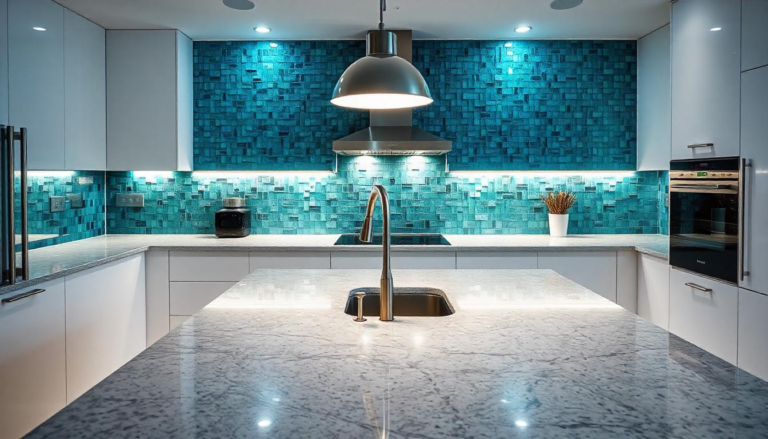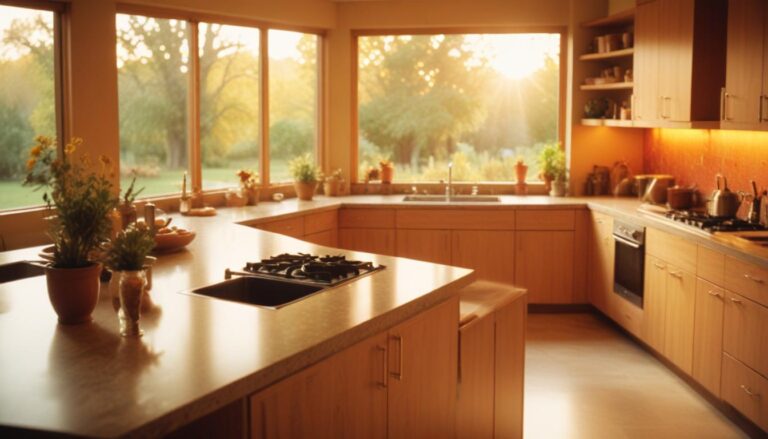20 Shape Kitchen Ideas – Effective Layouts for Your Cooking Space
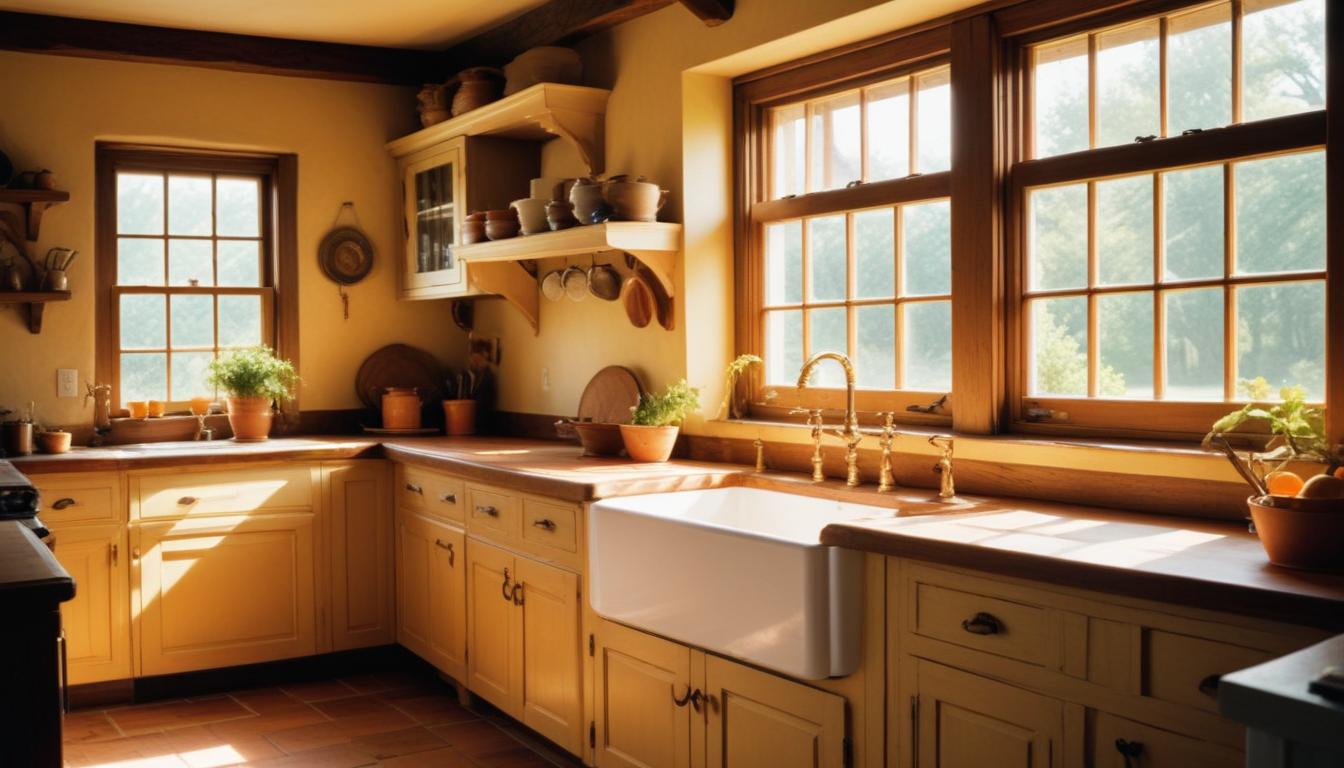
Your kitchen’s layout is the backbone of its functionality.
Whether you’re working with a compact space or a sprawling open-plan design, choosing the right kitchen shape is crucial for efficiency, movement, and storage.
The best kitchen layouts follow the kitchen work triangle—a design principle that optimizes the distance between the stove, sink, and refrigerator for seamless cooking.
Let’s explore 20 different kitchen layouts and how they can transform your space into a well-organized and stylish cooking haven.
1. The Classic Galley Kitchen – A Chef’s Dream
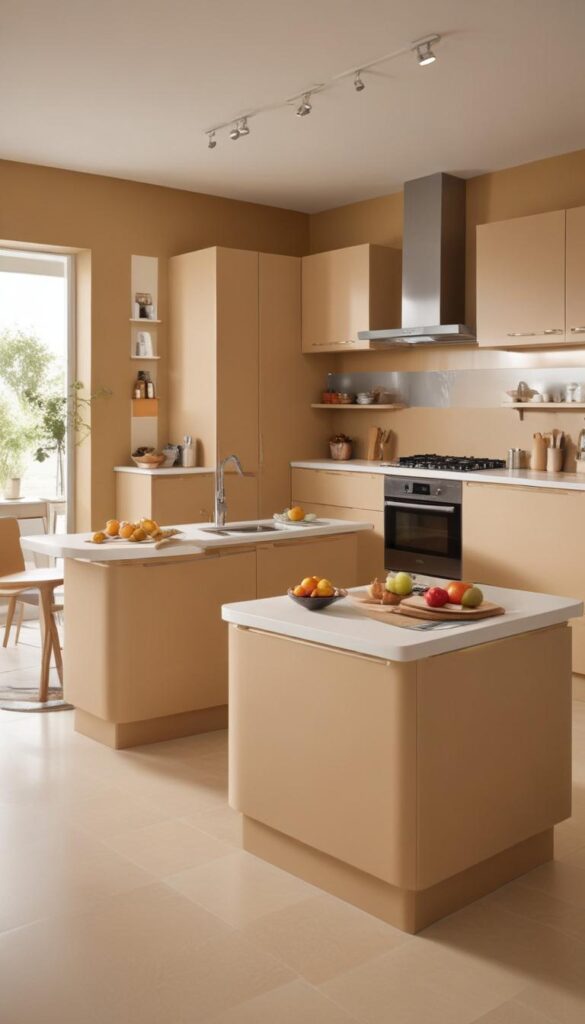
The galley kitchen is a favorite among professional chefs for a reason—it’s all about efficiency.
This layout consists of two parallel countertops with a walkway in between.
Everything is within arm’s reach, making it perfect for serious home cooks.
- Ideal for small spaces since it maximizes every inch.
- Eliminates wasted movement, keeping cooking tasks streamlined.
- Pro Tip: Install upper cabinets on one side and open shelving on the other to keep the space from feeling too enclosed.
2. The Spacious L-Shaped Kitchen – Open and Inviting
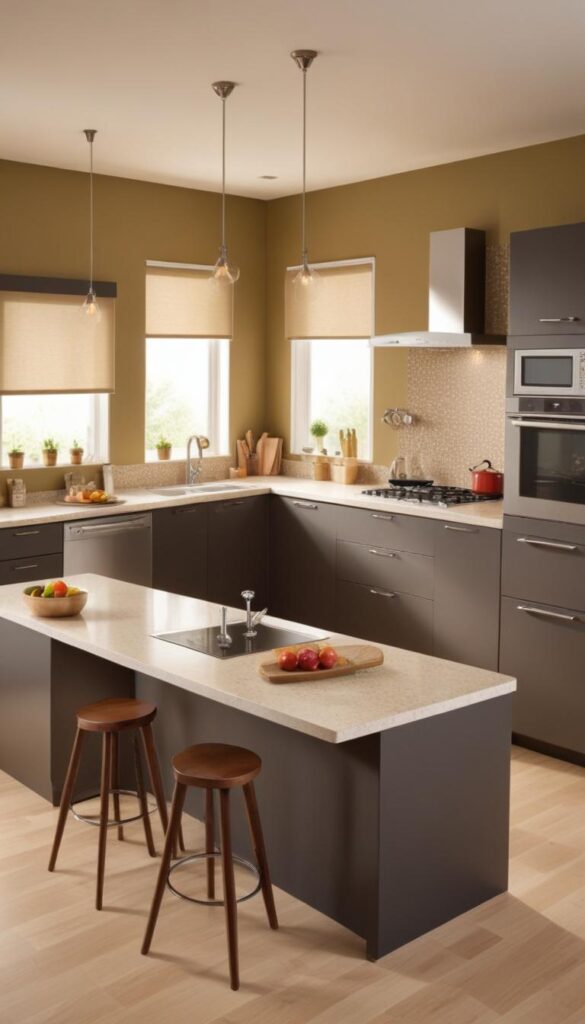
The L-shaped kitchen features two perpendicular walls of cabinets and appliances, creating a flexible and open design.
- Great for open-concept homes where the kitchen flows into the dining or living area.
- Allows for multiple work zones, perfect for households where more than one person loves to cook.
- Pro Tip: Add a kitchen island for extra counter space and storage.
3. The Efficient U-Shaped Kitchen – Maximum Storage
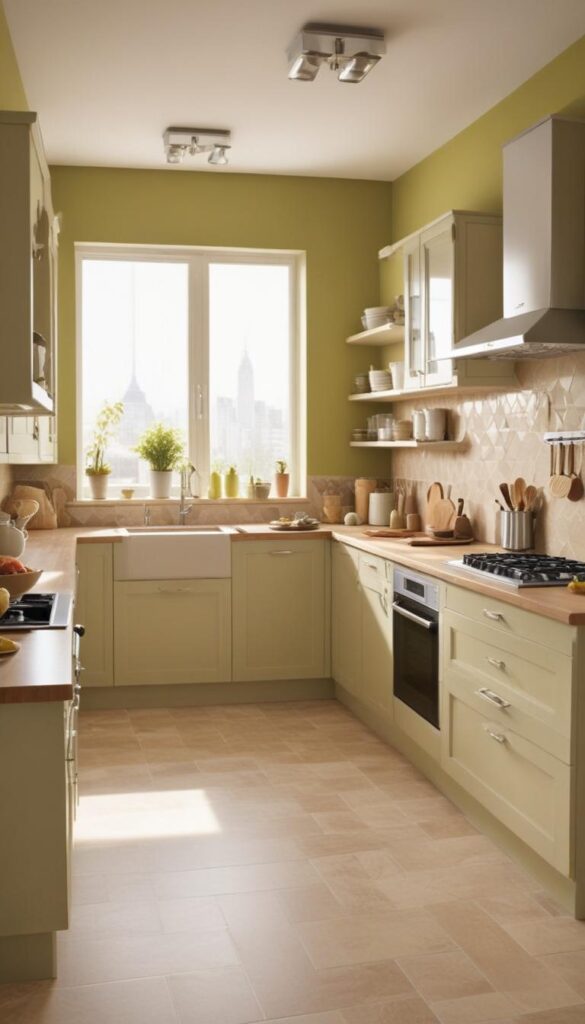
A U-shaped kitchen wraps around three walls, creating a highly functional workspace.
- Ideal for larger kitchens and offers plenty of counter space.
- Creates a cozy, enclosed feel that keeps everything within easy reach.
- Pro Tip: Avoid a cramped feel by incorporating open shelving or glass-front cabinets.
4. The Sleek One-Wall Kitchen – Minimalist and Space-Saving
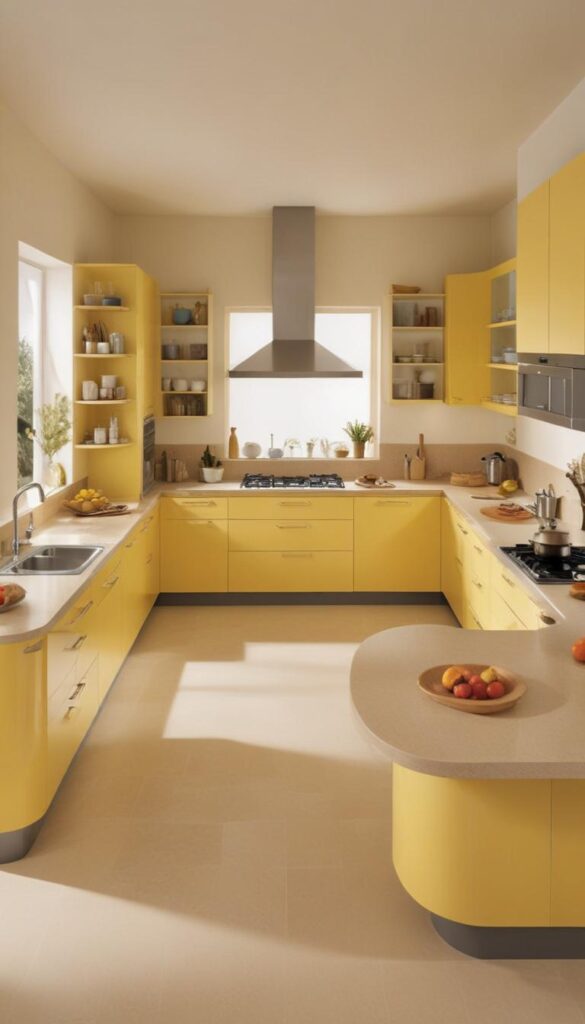
In studio apartments and tiny homes, a one-wall kitchen is often the best solution.
- All cabinets, appliances, and countertops are placed along a single wall.
- Saves space while maintaining a modern and uncluttered look.
- Pro Tip: Use tall cabinets to maximize vertical storage.
5. The Island Kitchen – Perfect for Entertaining
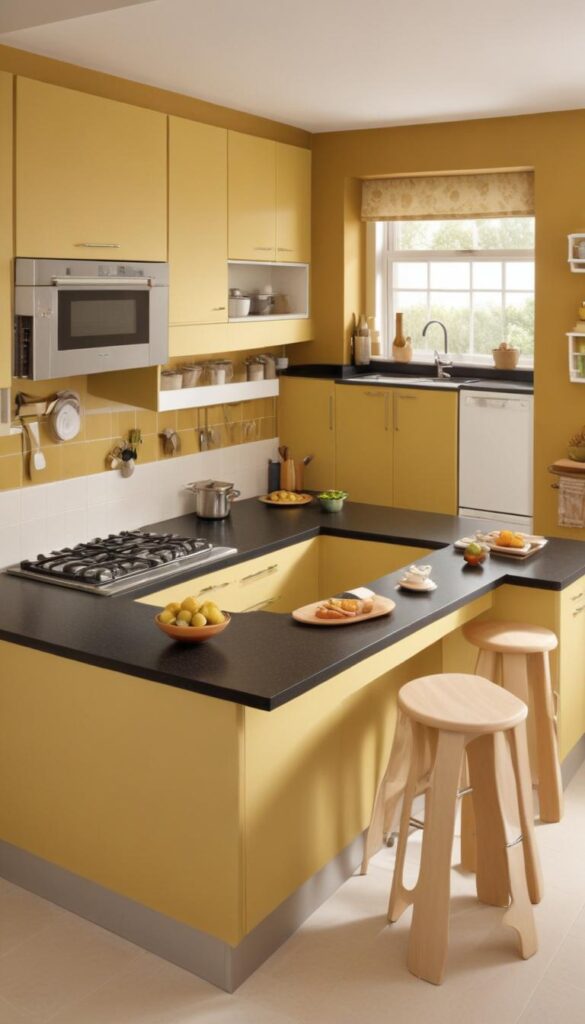
Adding a kitchen island instantly transforms a basic kitchen layout into a social hub.
- Provides extra counter space for meal prep and casual dining.
- Acts as a natural divider in an open-plan home.
- Pro Tip: Add pendant lights above the island to create a warm and inviting ambiance.
6. The Peninsula Kitchen – Like an Island, But More Practical
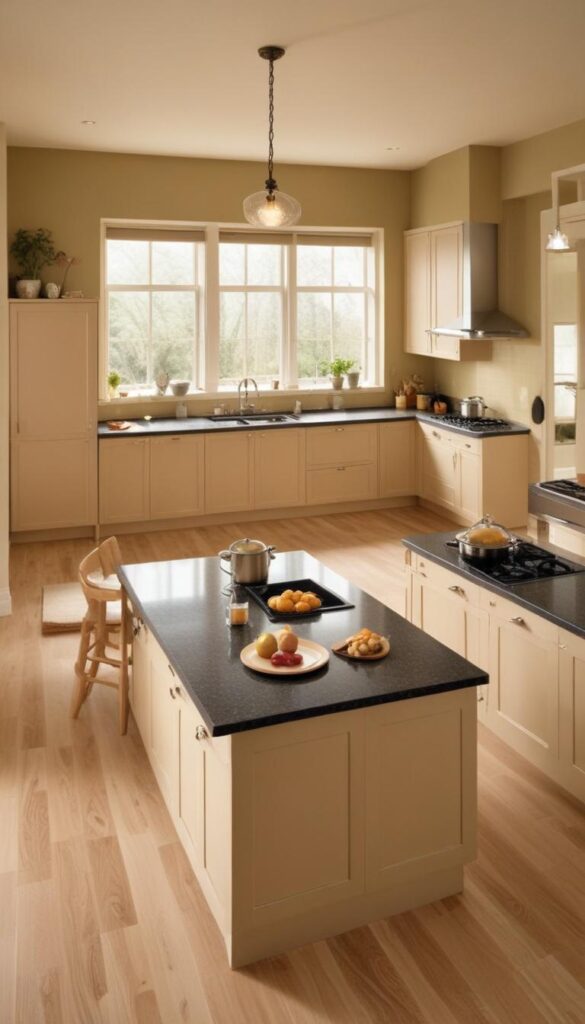
A peninsula kitchen is similar to an island kitchen but has one side connected to a wall or cabinetry.
- Perfect for smaller kitchens that can’t accommodate a full island.
- Provides extra seating, counter space, and storage.
- Pro Tip: Use the peninsula as a breakfast bar to create a casual dining area.
7. The Open-Concept Kitchen – Blending Cooking and Living
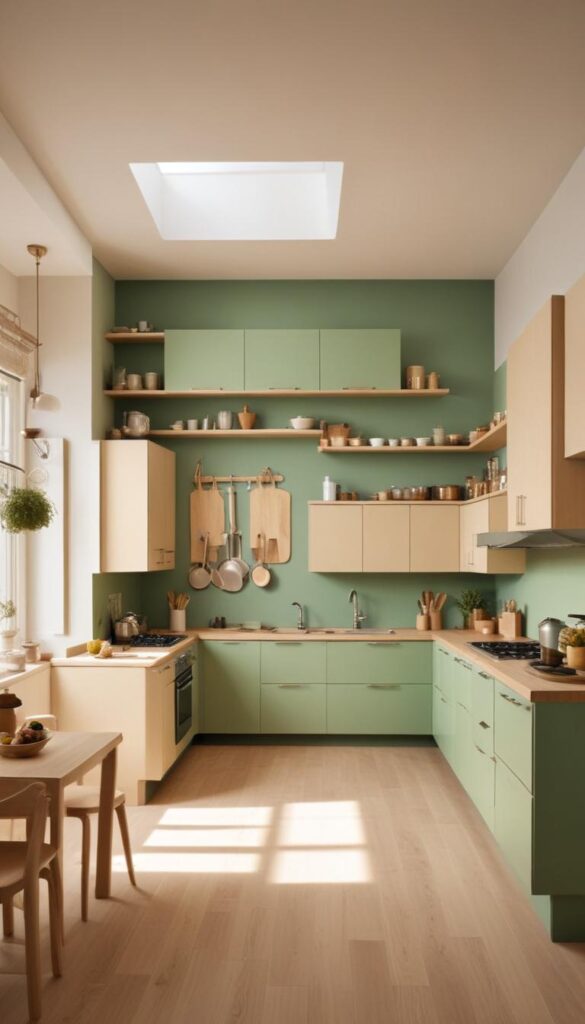
Modern homes often feature open-concept kitchens, where the cooking space merges with the living and dining areas.
- Creates a spacious feel, perfect for entertaining.
- Encourages social interaction while cooking.
- Pro Tip: Use a different flooring material or a change in cabinet color to subtly define the kitchen area.
8. The G-Shaped Kitchen – Ideal for Maximum Efficiency
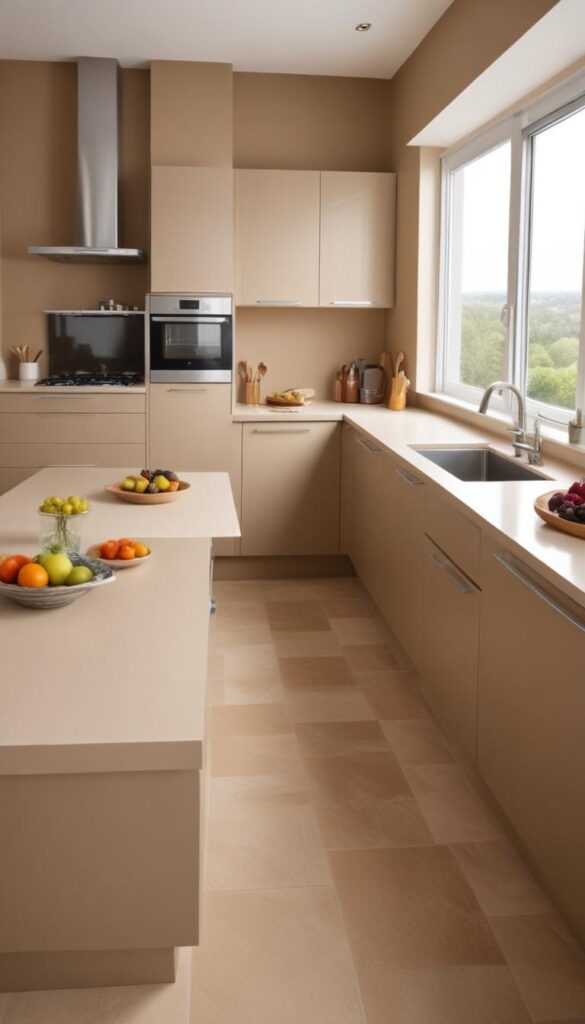
A G-shaped kitchen is a U-shaped kitchen with an extra peninsula.
- Offers tons of counter space and a natural workflow.
- Works well in large kitchens with multiple cooks.
- Pro Tip: Keep the extra peninsula clutter-free to prevent it from feeling overwhelming.
9. The Two-Island Kitchen – The Ultimate Luxury
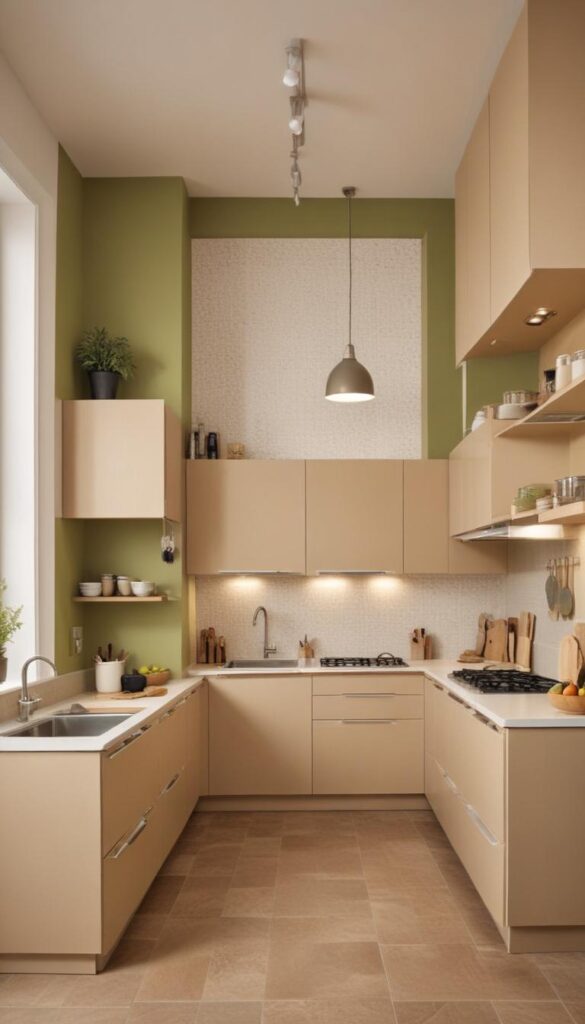
If you have space, why settle for one island when you can have two?
- One island can be for cooking and prep, while the other serves as a dining or social area.
- Perfect for large households or frequent entertainers.
- Pro Tip: Use one island with a butcher block top for meal prep and the other with a quartz or marble finish for serving.
10. The Corner Kitchen – Making the Most of Tight Spaces
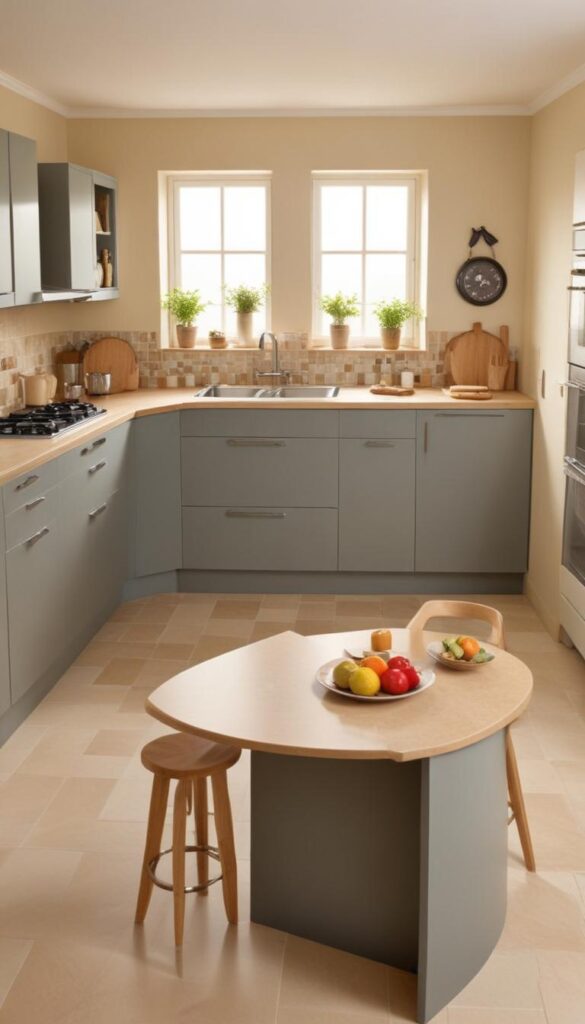
A corner kitchen fits into small or oddly shaped rooms, utilizing two adjacent walls.
- Ideal for studio apartments or small urban homes.
- Maximizes storage in a compact footprint.
- Pro Tip: Install lazy Susans or pull-out corner cabinets to make the most of deep storage areas.
11. The Parallel Kitchen – A Modern Twist on the Galley Layout
A parallel kitchen is like a galley kitchen but features one longer and one shorter counter.
- Works well for narrow kitchens with an open end.
- Allows for great movement and efficiency.
- Pro Tip: Keep one side open for bar stools to add a casual dining area.
12. The Hidden Kitchen – Stylish and Discreet
A hidden kitchen integrates into the living space with sliding doors or retractable panels.
- Perfect for minimalist homes where the kitchen isn’t always on display.
- Keeps the area looking clean and uncluttered.
- Pro Tip: Use handleless cabinets and built-in appliances for a seamless look.
13. The Scandinavian Kitchen – Bright and Functional
A Scandinavian-style kitchen focuses on light colors, simplicity, and efficiency.
- Features white cabinetry, natural wood, and minimalistic decor.
- Prioritizes functionality and smart storage.
- Pro Tip: Use light-reflecting surfaces to make the space feel bigger and brighter.
14. The Industrial Loft Kitchen – Edgy and Raw
An industrial-style kitchen embraces raw materials like brick, metal, and reclaimed wood.
- Works well in loft apartments and urban spaces.
- Often features open shelving, exposed ductwork, and concrete countertops.
- Pro Tip: Mix warm woods with metal accents to balance the industrial look.
15. The Retro Diner Kitchen – Nostalgic and Fun
A retro-style kitchen brings back vibrant colors, checkered floors, and vintage appliances.
- Perfect for those who love bold, unique interiors.
- Incorporates pastel colors, chrome accents, and funky bar stools.
- Pro Tip: Add a jukebox or neon signs for extra flair.
16. The Farmhouse Kitchen – Cozy and Timeless
A farmhouse kitchen is all about rustic charm and warmth.
- Features shiplap walls, apron sinks, and wooden beams.
- Prioritizes open shelving, vintage decor, and natural materials.
- Pro Tip: Use a large wooden dining table as the centerpiece.
17. The Futuristic Kitchen – Smart and High-Tech
A high-tech kitchen incorporates the latest smart appliances and sleek designs.
- Features touchless faucets, voice-controlled lights, and smart refrigerators.
- Uses glossy finishes, LED lighting, and hidden storage.
- Pro Tip: Install a wireless charging station built into the countertop.
18. The Beach House Kitchen – Breezy and Relaxing
A coastal-style kitchen brings in soft blues, whites, and natural textures.
- Perfect for homes near the water or those who love a relaxed vibe.
- Uses woven pendant lights, sea-glass accents, and rattan bar stools.
- Pro Tip: Keep the color palette light and airy to enhance the breezy feel.
19. The Zen Kitchen – Minimal and Peaceful
A Zen-inspired kitchen focuses on clean lines, neutral tones, and a clutter-free environment.
- Features natural materials like bamboo, stone, and linen.
- Encourages a calm and peaceful atmosphere.
- Pro Tip: Add hidden storage solutions to maintain a clean look.
20. The Eclectic Kitchen – A Mix of Styles
An eclectic kitchen combines different textures, colors, and design elements.
- Ideal for creative personalities who love unique interiors.
- Features bold backsplashes, mismatched chairs, and mixed metals.
- Pro Tip: Stick to a cohesive color scheme to avoid a chaotic look.
Your kitchen layout shapes the way you cook, interact, and enjoy your space.
Whether you prefer a compact galley kitchen or a sprawling open-concept design, there’s a perfect kitchen shape for every home.
So, which layout speaks to you?

