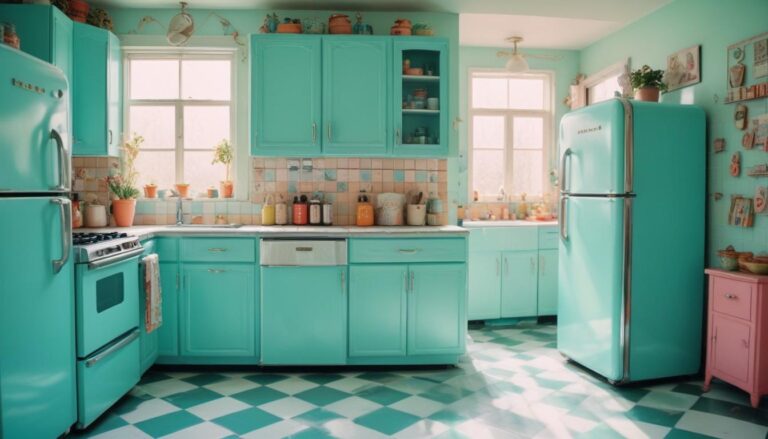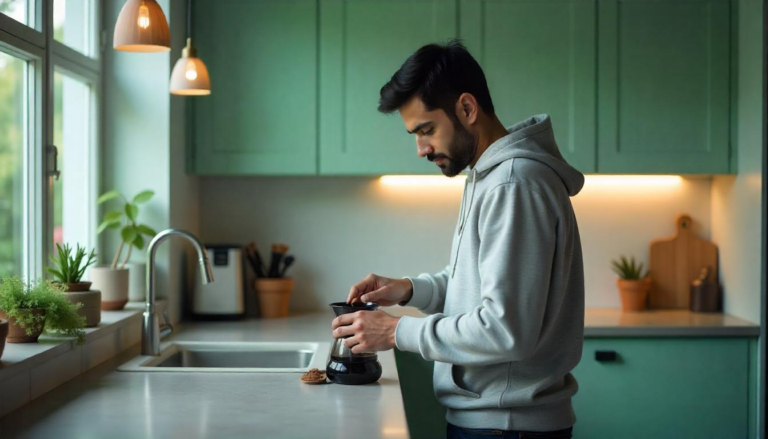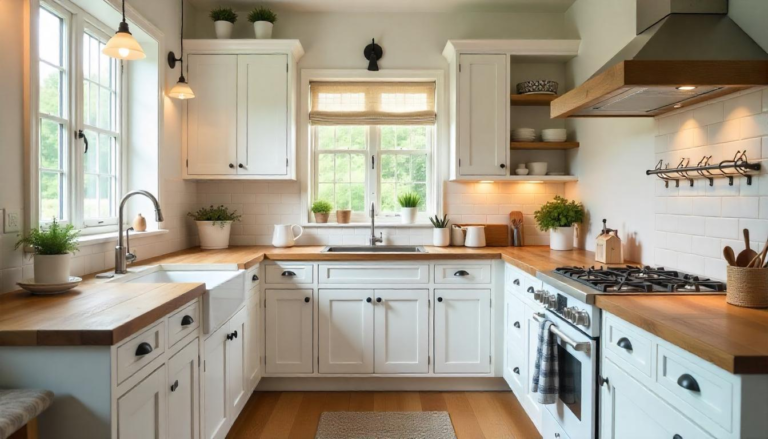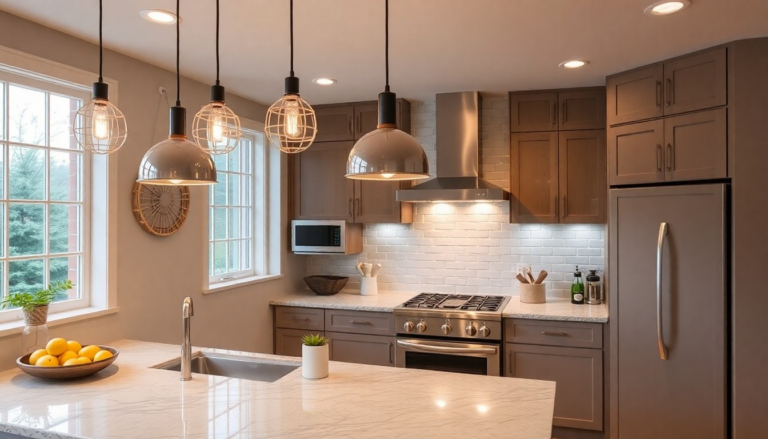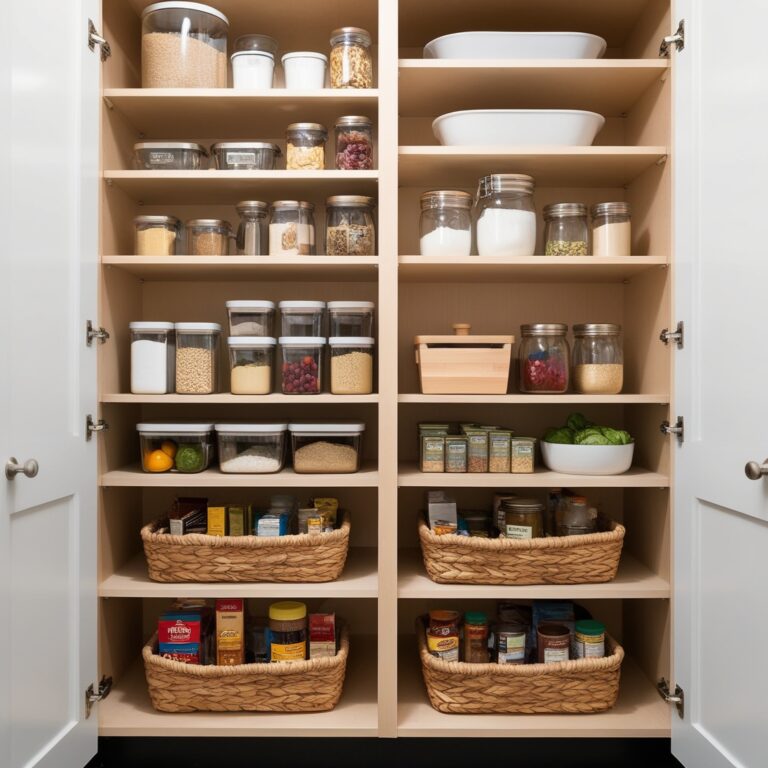How to Choose the Perfect Kitchen Island: 49+ Inspiring Ideas

The kitchen island is the heart of the home—a multitasking marvel where meals are prepped, coffee is sipped, and stories are shared.
It’s not just a slab of countertop; it’s the command center of your culinary universe.
But with so many styles, sizes, and features to choose from, picking the perfect one can feel overwhelming.
Don’t worry—I’ve got your back.
Whether you’re after a sleek modern centerpiece or a cozy farmhouse vibe, here are 49+ inspiring ideas to help you choose the kitchen island that’s just right for you.
1. Think About Your Kitchen’s Size and Layout
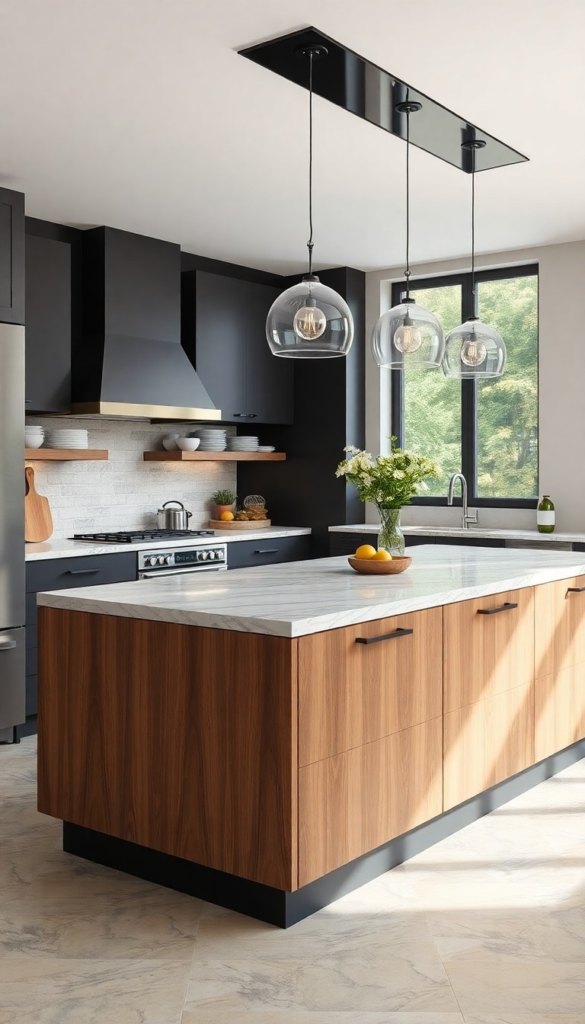
Before diving into styles and materials, consider your kitchen’s size and layout.
A sprawling island in a tiny kitchen is like squeezing a sofa into a phone booth—not practical.
- Small kitchens? Opt for a compact island or a movable cart that offers flexibility without crowding the space.
- Open-concept layouts? A larger island can act as a room divider, defining your kitchen while offering extra seating and storage.
Anecdote: My friend Sarah thought bigger was better and installed an oversized island.
She now does an awkward side shuffle just to open the fridge. Lesson learned: measure twice, install once.
2. Define Your Kitchen Island’s Purpose
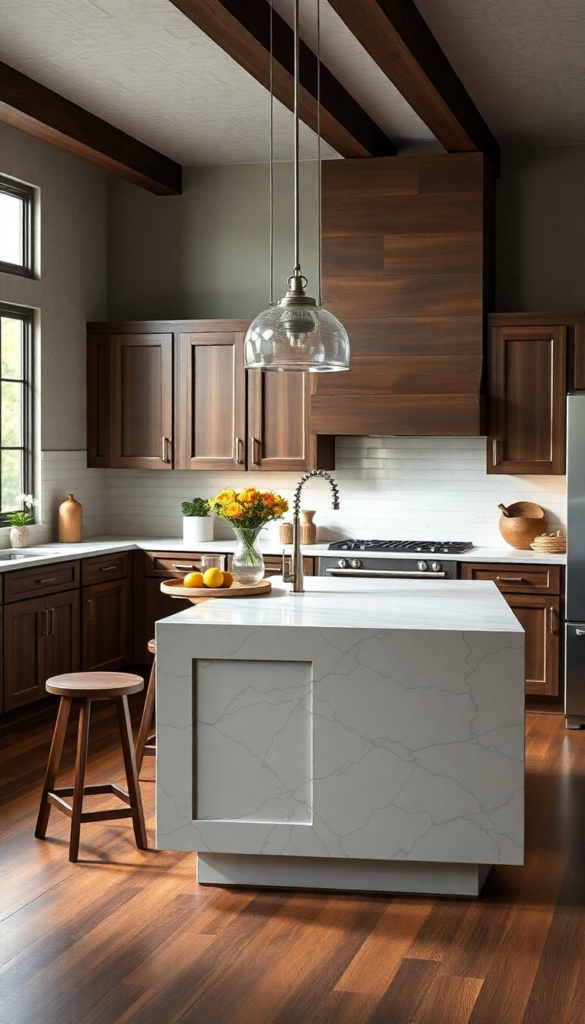
What do you want your island to do? Prep station? Dining spot? Storage hub? Or maybe all of the above? Knowing its purpose helps you choose the right features:
- For cooking: Add a built-in stove or prep sink.
- For dining: Include an overhang for bar stools.
- For storage: Think drawers, cabinets, or open shelving.
Pro Tip: If your island’s going to be a jack-of-all-trades, make sure it’s got enough countertop space to juggle all those tasks without feeling cramped.
3. Choose the Right Shape
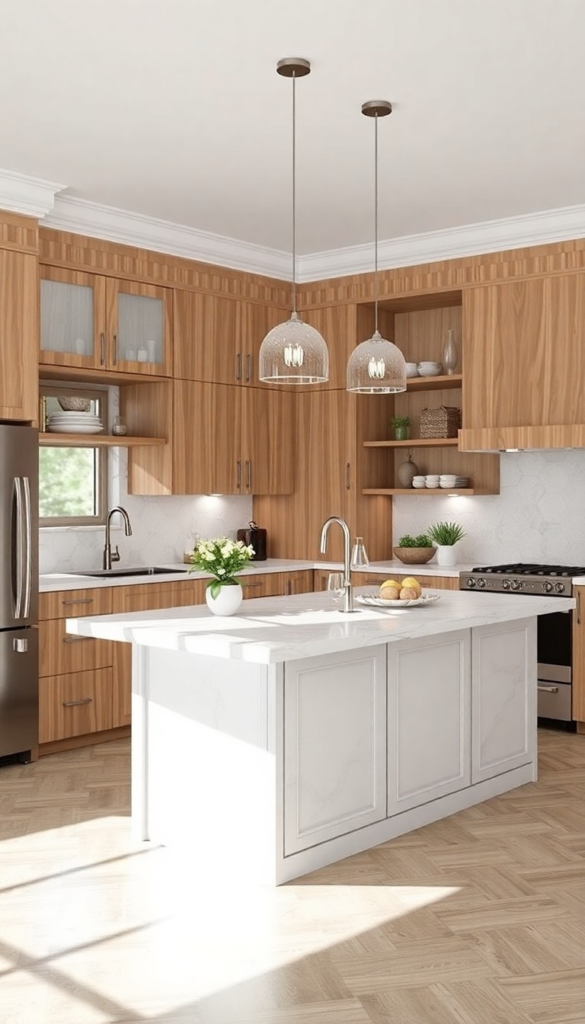
Not all islands are rectangles! Consider shapes that fit your space and needs:
- Rectangular: Classic and versatile, perfect for long, narrow kitchens.
- Square: Great for compact kitchens.
- L-shaped: Ideal for large kitchens, offering defined work zones.
- Circular or oval: Adds a softer look and improves flow in tight spaces.
Playful Metaphor: Think of your kitchen like a puzzle.
The island is that centerpiece that ties it all together—you just need to find the right shape to make it click.
4. Size Matters: Get the Dimensions Right
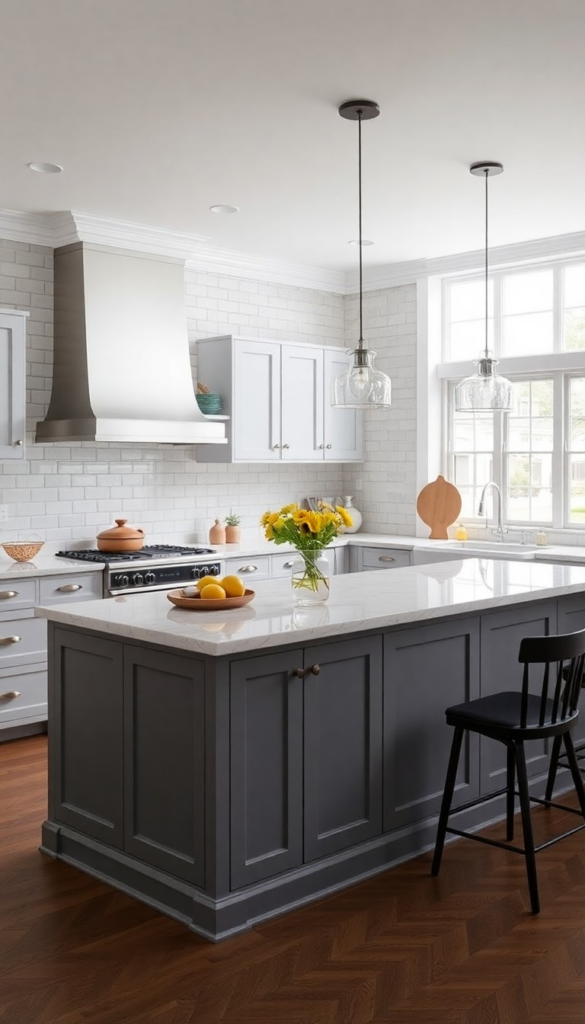
When it comes to islands, proportion is key. Here’s a cheat sheet:
- Minimum clearance: Leave at least 36 inches of space around all sides, or 42 inches if it’s a busy household.
- Ideal width: About 24-48 inches wide.
- Ideal length: Minimum of 4 feet long to accommodate seating or appliances.
Anecdote: I once visited a friend whose island was so wide she needed a selfie stick just to reach the salt shaker in the middle.
Don’t be that person.
5. Pick the Perfect Countertop Material
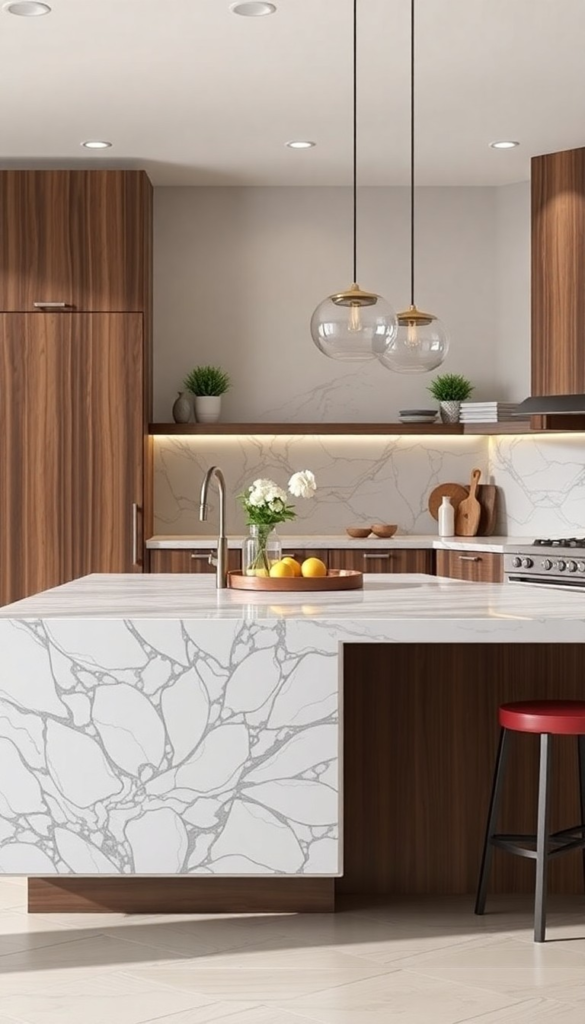
The countertop is the crown jewel of your island. Consider materials based on durability, maintenance, and style:
- Quartz: Durable, low-maintenance, and available in tons of colors.
- Granite: Heat-resistant with natural beauty, but needs sealing.
- Butcher block: Warm, rustic charm but requires regular oiling.
- Marble: Elegant but prone to stains and scratches.
- Concrete: Modern, customizable, and industrial chic.
Pro Tip: Mix materials—like butcher block for a prep area and quartz for the rest—for both function and style.
6. Add Seating for Socializing
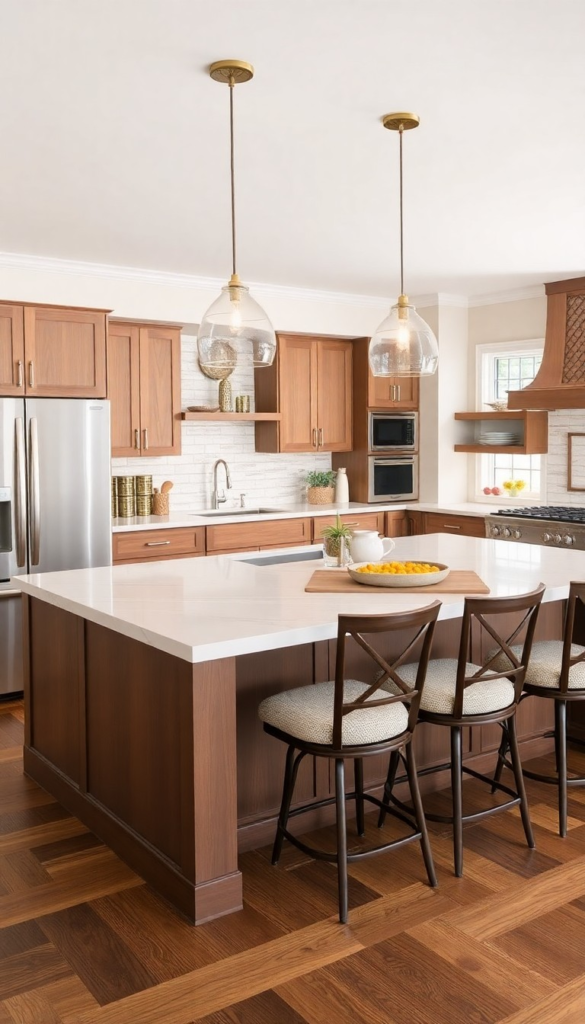
An island without seating is like a party without guests. Consider how many people you want to accommodate:
- Casual breakfasts? Two to three stools are perfect.
- Family gatherings? Go for a longer island with space for four to six seats.
Design Tip: Leave about 24 inches per seat for comfort and ensure knee space with an overhang of 12-15 inches.
7. Storage Solutions: Think Beyond Cabinets
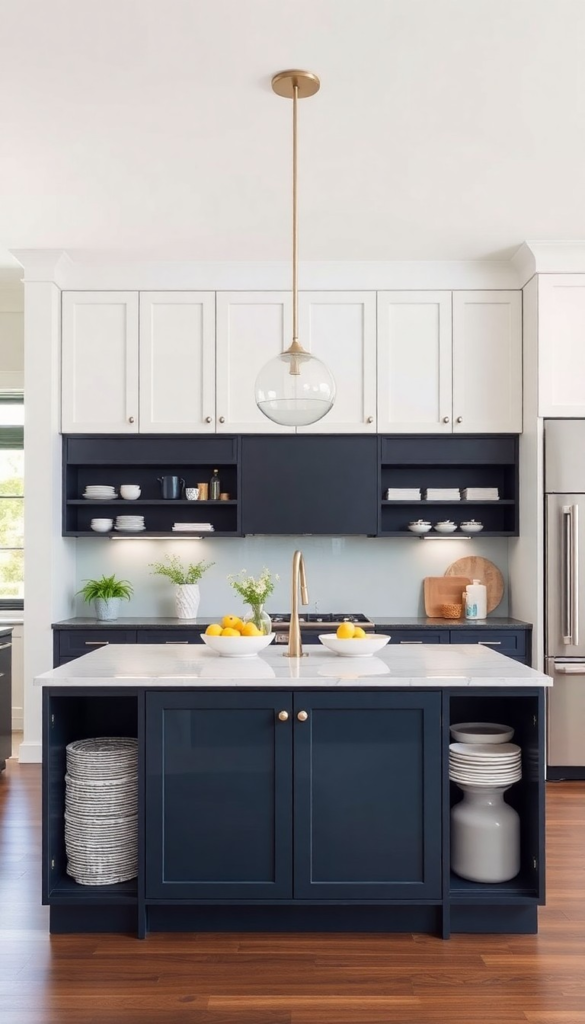
Your island can be a storage powerhouse. Think creatively:
- Drawers: Great for utensils and small items.
- Open shelving: Perfect for cookbooks or decorative baskets.
- Pull-out bins: Ideal for hidden trash or recycling.
- Wine racks: For the oenophile in you.
Fun Fact: Adding drawers instead of just cabinets increases storage efficiency by up to 30%—no more digging to the back for that lost Tupperware lid.
8. Lighting: Set the Mood
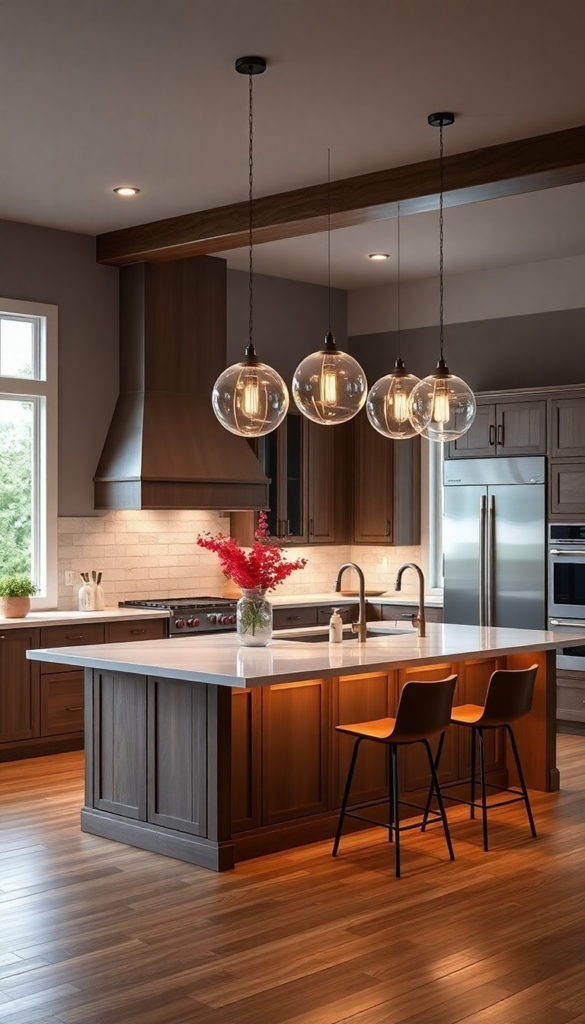
The right lighting can make your island shine—literally. Consider these options:
- Pendant lights: Add style and focus light where you need it.
- Recessed lights: Great for general illumination without visual clutter.
- Under-counter lighting: Adds a modern glow and helps with tasks.
Pro Tip: Hang pendants about 30-36 inches above the countertop for the perfect balance of light and visibility.
9. Consider Built-in Appliances
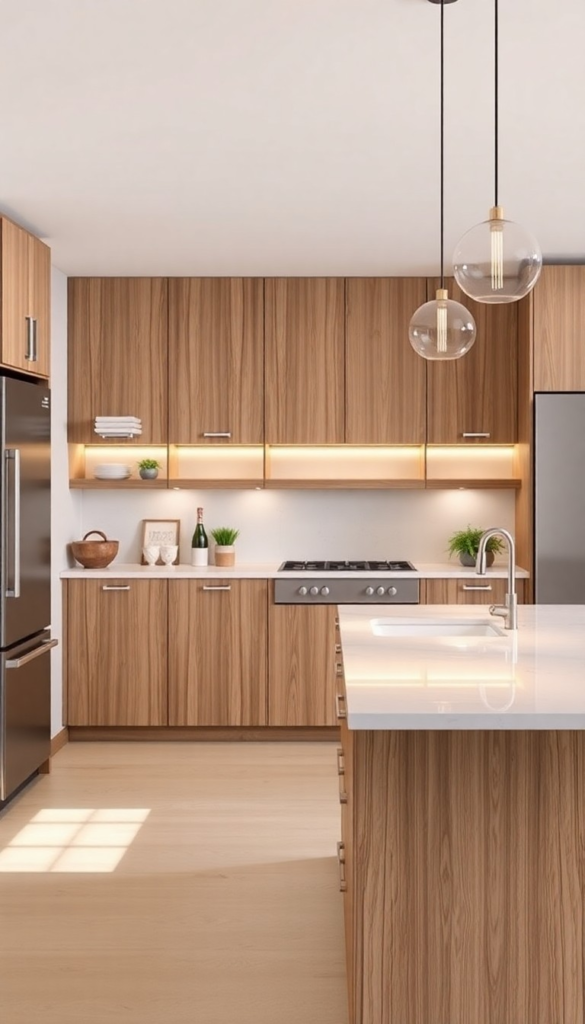
If you’re serious about cooking, consider integrating appliances into your island:
- Cooktops: Ideal for open-concept spaces, so you can chat while cooking.
- Dishwashers: Makes clean-up more efficient.
- Microwaves: Tucked under the counter to save space.
- Wine coolers: Because life’s too short for warm wine.
Design Tip: Ensure proper ventilation for cooktops—nobody wants a smoky surprise during dinner parties.
10. Mobile Kitchen Islands: Flexibility on Wheels
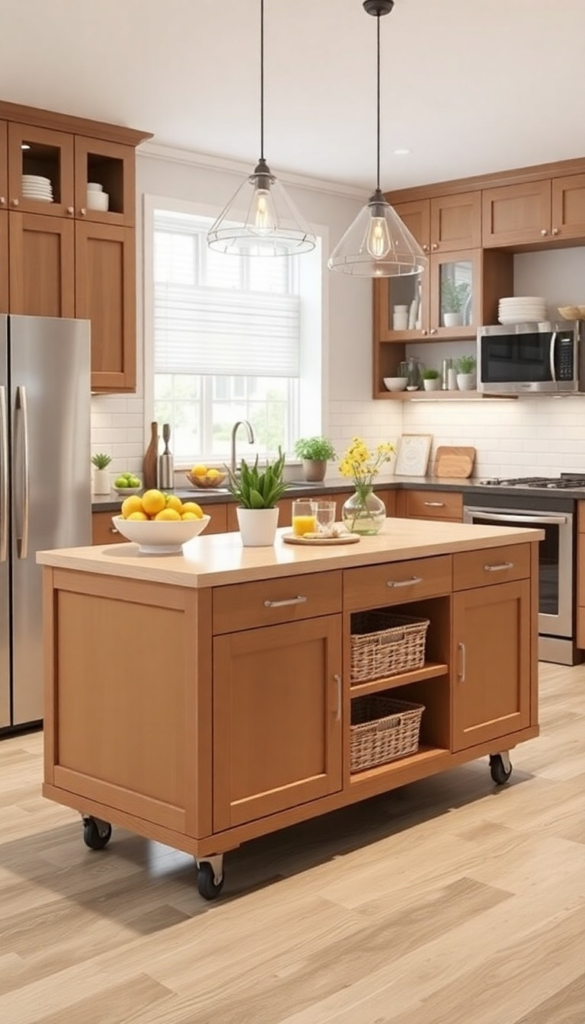
Don’t want to commit to a permanent structure? Rolling islands or carts are versatile and perfect for small kitchens.
They offer extra counter space when needed and can be tucked away when not in use.
Anecdote: My cousin has a rolling island she calls “The Transformer” because it shifts from a prep station to a bar cart depending on the occasion.
11. Go Bold with Color
While white kitchens are timeless, a pop of color on your island can add personality:
- Navy blue: Sophisticated and trendy.
- Forest green: Earthy and calming.
- Matte black: Modern and dramatic.
- Pastels: Soft and inviting for cozy vibes.
Pro Tip: If you’re afraid of commitment, paint is easy to change later.
12. Add a Waterfall Edge
For a sleek, modern look, consider a waterfall countertop, where the material flows down the sides of the island like, well, a waterfall.
It’s bold, dramatic, and makes a statement.
Design Tip: Works best with natural stones like quartz or marble for that high-end feel.
13. Breakfast Bar Vibes
Turn your island into the ultimate breakfast bar by adding a raised section.
It creates a visual separation between the cooking area and the eating space.
Bonus: It hides kitchen messes from guests while you’re whipping up pancakes.
14. Multi-Level Islands for Versatility
Why settle for one height when you can have two? A multi-level island allows for a lower prep area and a higher bar area, perfect for dining or homework.
Anecdote: My neighbor’s island has three levels—prep zone, bar zone, and even a tiny kid’s section. It’s like a culinary playground.
15. Add Greenery with an Herb Garden
Incorporate a built-in herb garden for fresh flavors at your fingertips.
Basil, mint, and rosemary thrive with a little sunlight—plus, they make your kitchen smell amazing.
Pro Tip: Use a recessed trough with good drainage to keep it neat and tidy.
16. The Industrial Look
For that urban loft vibe, go industrial:
- Concrete countertops
- Exposed metal frames
- Reclaimed wood finishes
It’s rugged, raw, and ridiculously cool.
17. Farmhouse Charm
Channel Joanna Gaines with a farmhouse-inspired island:
- Butcher block countertops
- Shiplap siding
- Rustic, distressed finishes
Add some vintage bar stools, and you’ve got the perfect cozy centerpiece.
18. The Double Island Trend
If you have the space, why not go big with two islands? One for prep, one for seating.
It’s the ultimate luxury—think of it like having both a sports car and an SUV for different needs.
19. Hidden Power Outlets
Keep your tech charged without clutter by adding pop-up power outlets or USB ports.
They’re discreet and super functional, especially if you’re blending work and life in the kitchen.
20. Floating Kitchen Island
A floating island—with no bottom cabinets, just legs—creates an airy, open feel. Perfect for small kitchens that need to maximize visual space.
21. Glass Countertops for a Modern Twist
For a futuristic vibe, try a glass countertop. It’s sleek, easy to clean, and adds a glossy finish to modern kitchens.
22. Incorporate a Dining Table
Blend your island with a built-in dining table. It’s perfect for small spaces where a separate dining area isn’t practical.
23. Mix-and-Match Materials
Combine materials like concrete and wood or metal and stone for a dynamic, layered look.
It adds depth and personality to your kitchen design.
24. Minimalist Design
Keep it simple with clean lines, flat-panel cabinets, and a monochromatic color scheme. A minimalist island focuses on function without the fuss.
25. Reclaimed Wood for Rustic Vibes
Eco-friendly and full of character, a reclaimed wood island adds warmth and a touch of history to your kitchen.
26. Built-in Bookshelves
If you love cookbooks, add open shelves to your island. It keeps your favorite recipes within reach and adds a cozy, lived-in feel.
(…and many more ideas like breakfast nooks, hidden compartments, integrated pet feeding stations, and even islands with built-in aquariums if you’re feeling extra bold.)
Choosing the perfect kitchen island isn’t just about trends—it’s about creating a space that reflects your lifestyle, personality, and the way you love to gather.
Now go forth, get inspired, and design an island that’ll be the envy of every dinner guest.

