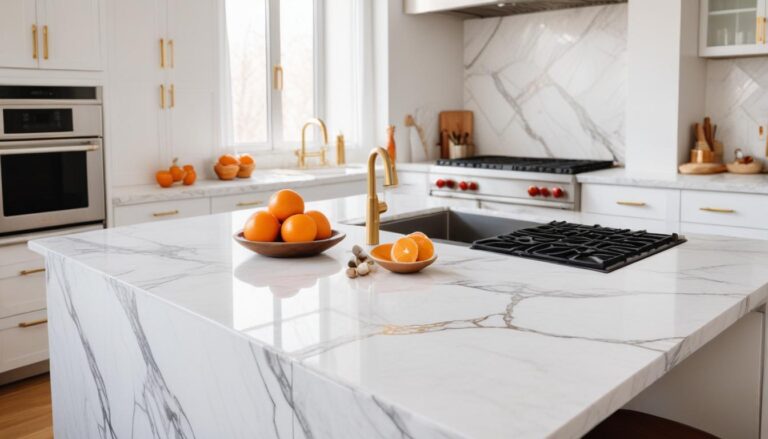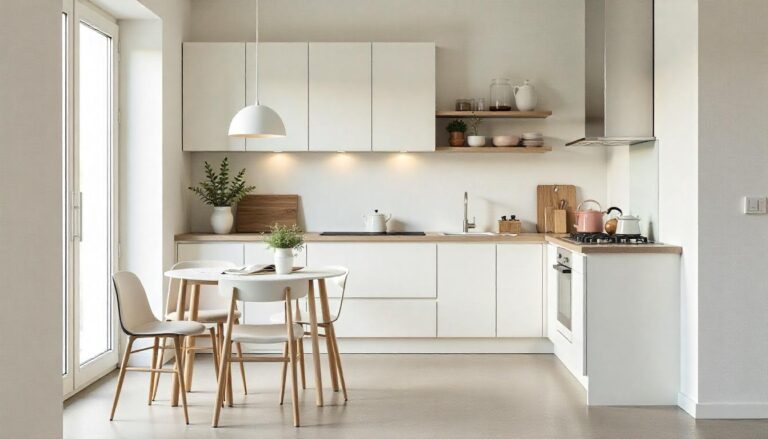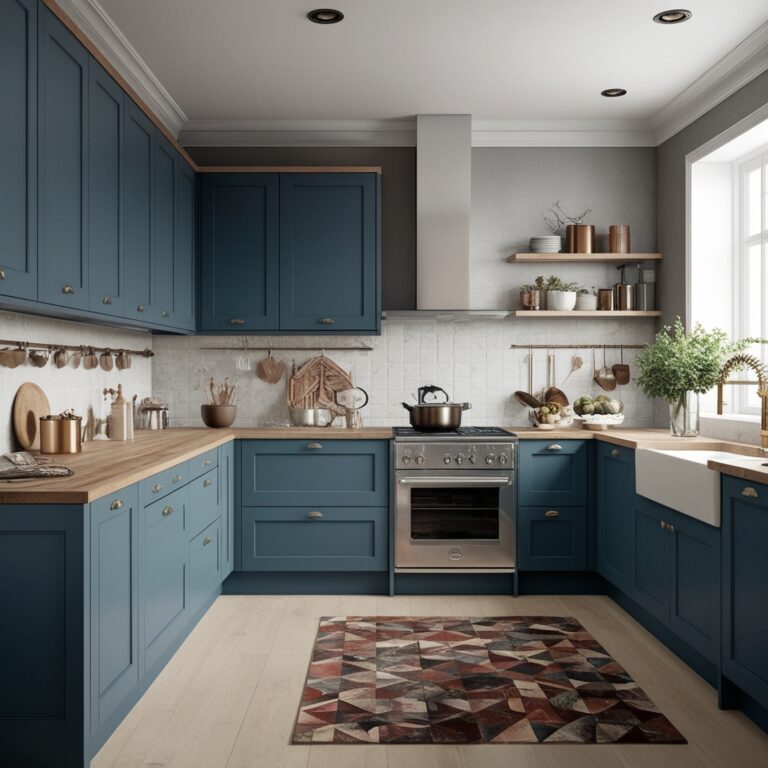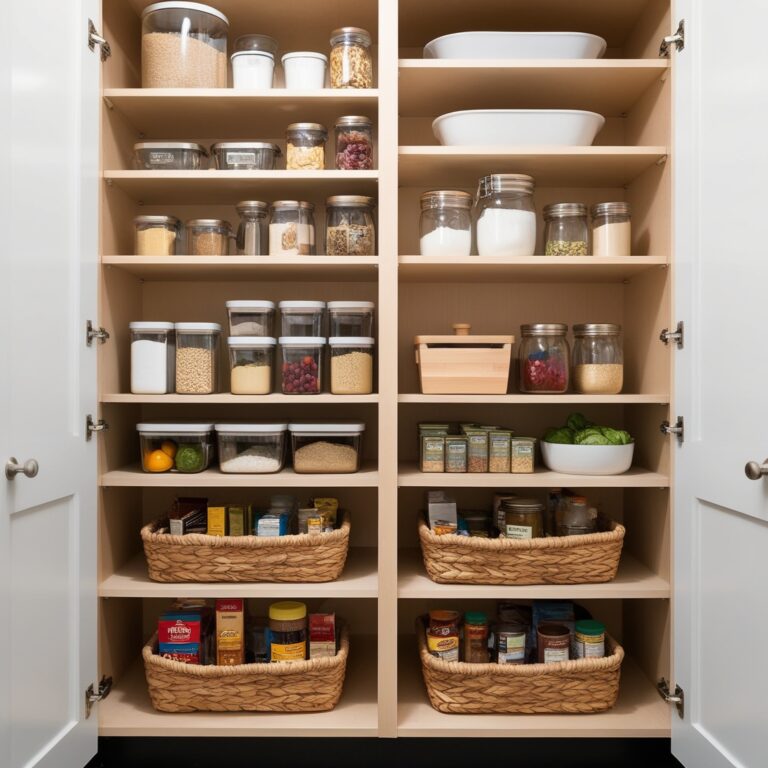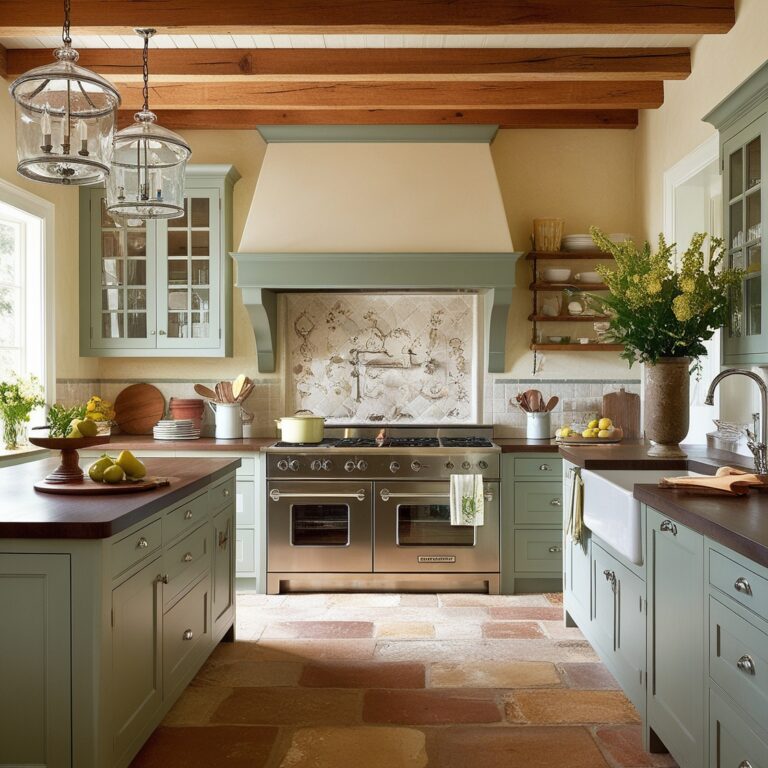28 Open Kitchen Design Ideas: Explore Modern and Efficient Layouts
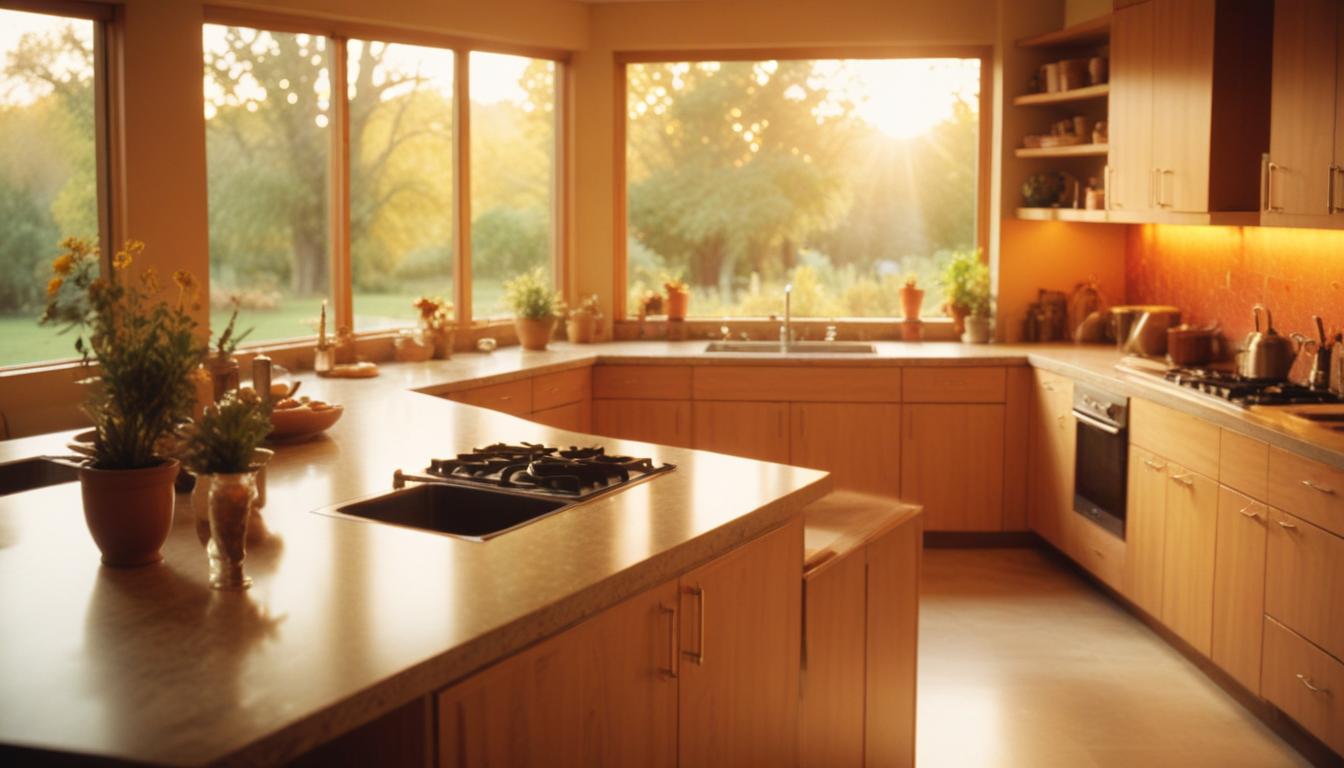
The open kitchen has taken center stage in modern home design.
It’s no longer just a place to cook—it’s the heart of the home, a space for gathering, entertaining, and making memories.
Whether you’re working with a small apartment or a spacious home, an open kitchen can maximize functionality while keeping things stylish.
If you’re ready to embrace an open-concept kitchen, these 28 design ideas will inspire you to create a space that’s modern, efficient, and inviting.
1. Define the Space With a Kitchen Island
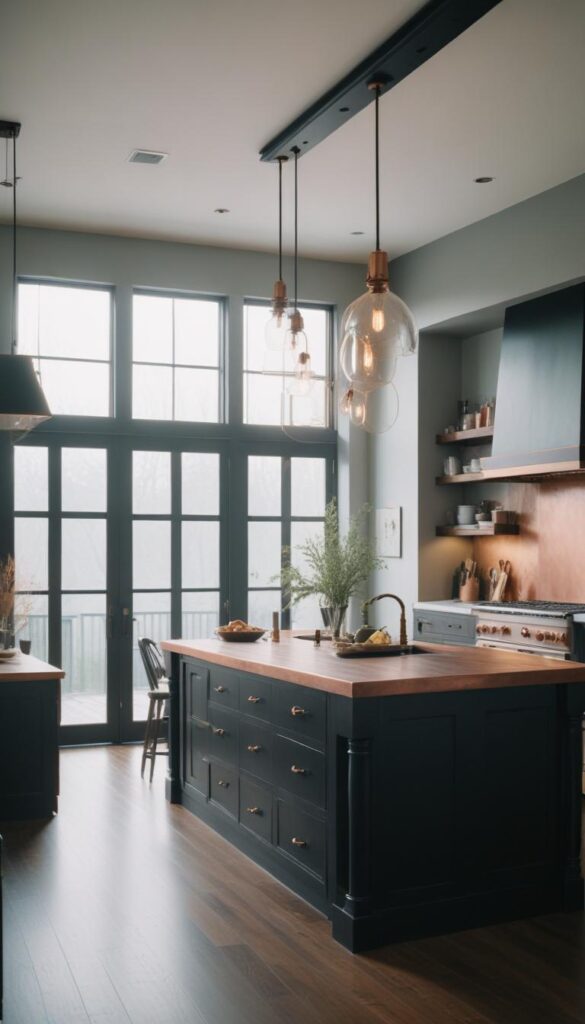
An island is a game-changer in an open kitchen.
It creates a natural boundary between the kitchen and the living area while adding extra counter space and storage.
If space is tight, opt for a slim island with built-in shelving or a movable cart for flexibility.
2. Choose a Seamless Color Palette
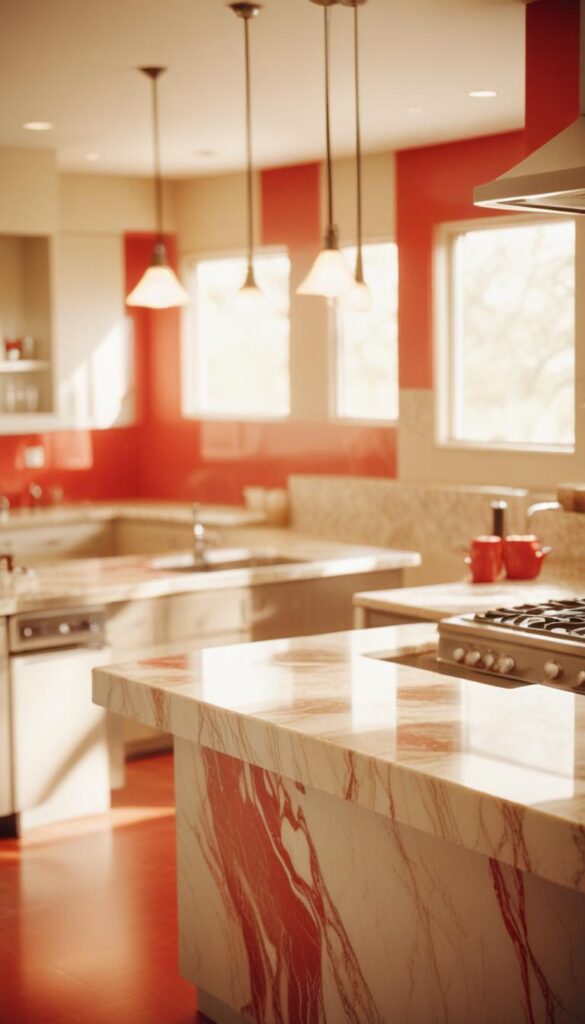
A cohesive color scheme makes an open kitchen blend beautifully with the rest of the home.
Stick to neutral tones like white, beige, or soft grays to create a smooth transition.
Add contrast with dark cabinets or bold accent pieces to keep things visually interesting.
3. Maximize Storage With Floor-to-Ceiling Cabinets
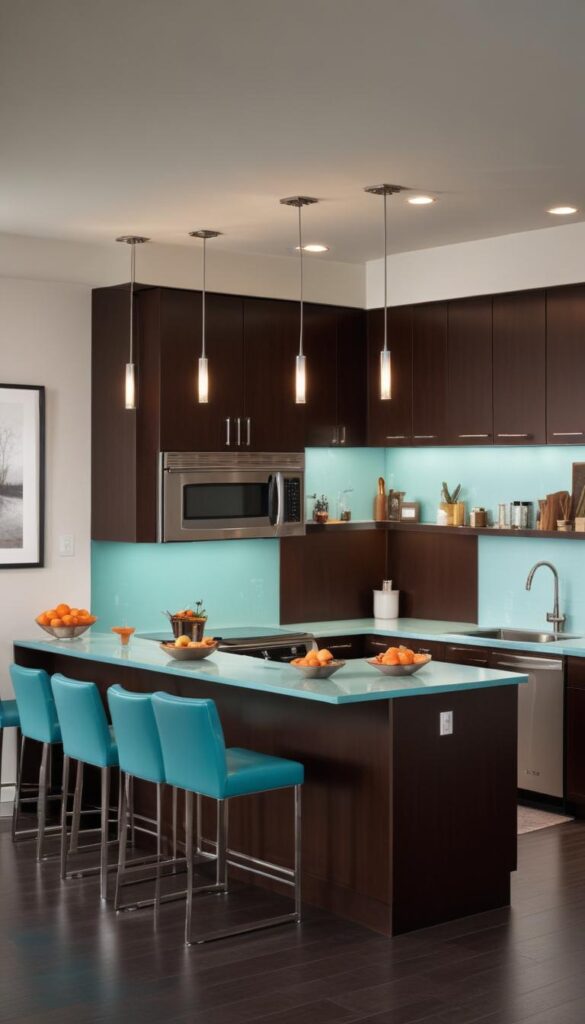
Open kitchens can sometimes lack storage, but floor-to-ceiling cabinets solve that problem.
They keep clutter hidden while making the space look streamlined.
If you’re worried about a closed-off feel, go for glass-front doors or open shelving to lighten up the look.
4. Install a Statement Backsplash
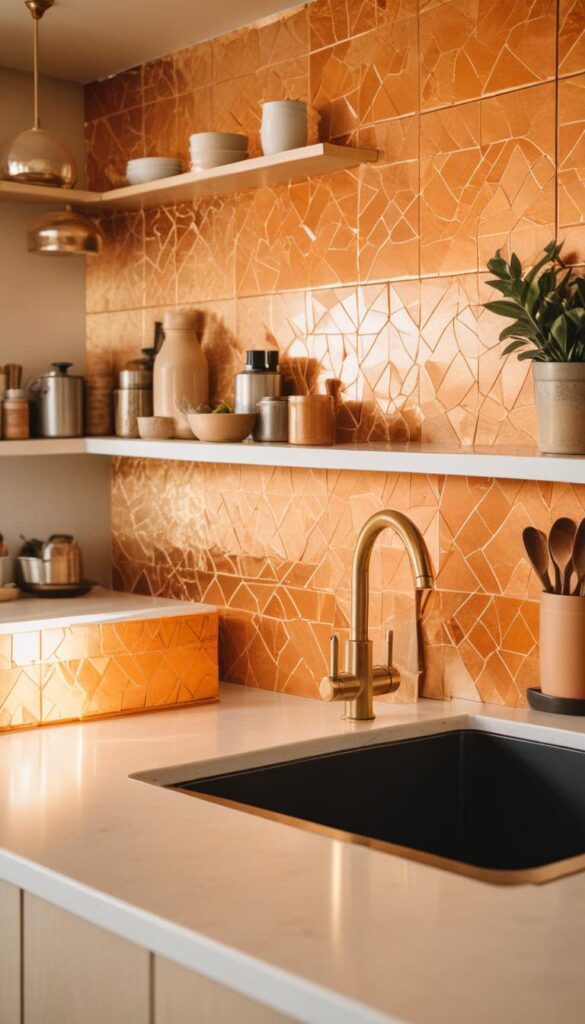
A bold backsplash adds personality to an open kitchen. Try herringbone tiles, patterned ceramic, or sleek subway tiles for a stylish touch.
A reflective glass or mirrored backsplash can also make the space feel larger and brighter.
5. Use Pendant Lights for a Cozy Ambiance
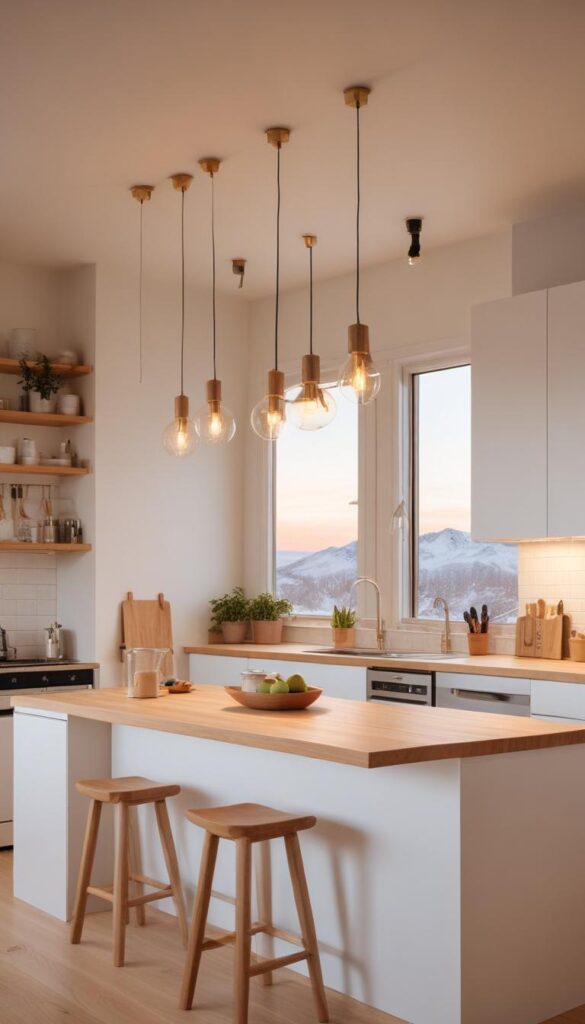
Lighting can make or break an open kitchen.
Pendant lights over the island create a warm, inviting atmosphere while defining the kitchen area.
Choose industrial-style metal pendants for a modern edge or glass globes for a softer look.
6. Incorporate Open Shelving for a Spacious Feel
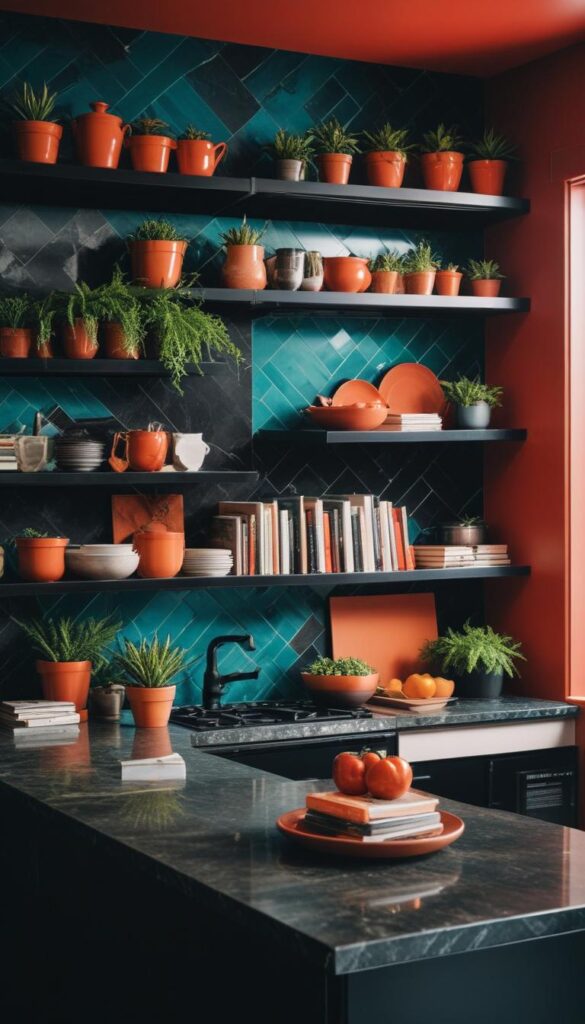
Closed cabinets can feel heavy in an open layout.
Open shelving keeps things airy while providing a place to display dishware, cookbooks, and decorative pieces.
Stick to matching dishware and minimal accessories to avoid a cluttered look.
7. Opt for a Two-Tone Cabinet Design
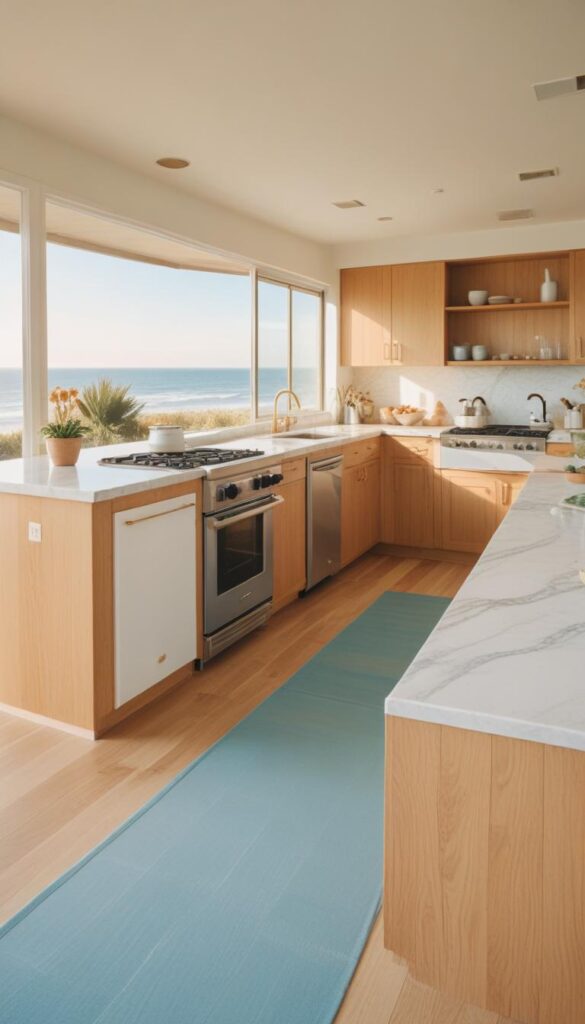
A two-tone kitchen adds depth and contrast to an open space. Try darker lower cabinets with lighter upper cabinets to create balance.
A wood-and-white combination is a timeless choice that feels both warm and modern.
8. Blend the Kitchen With the Living Space
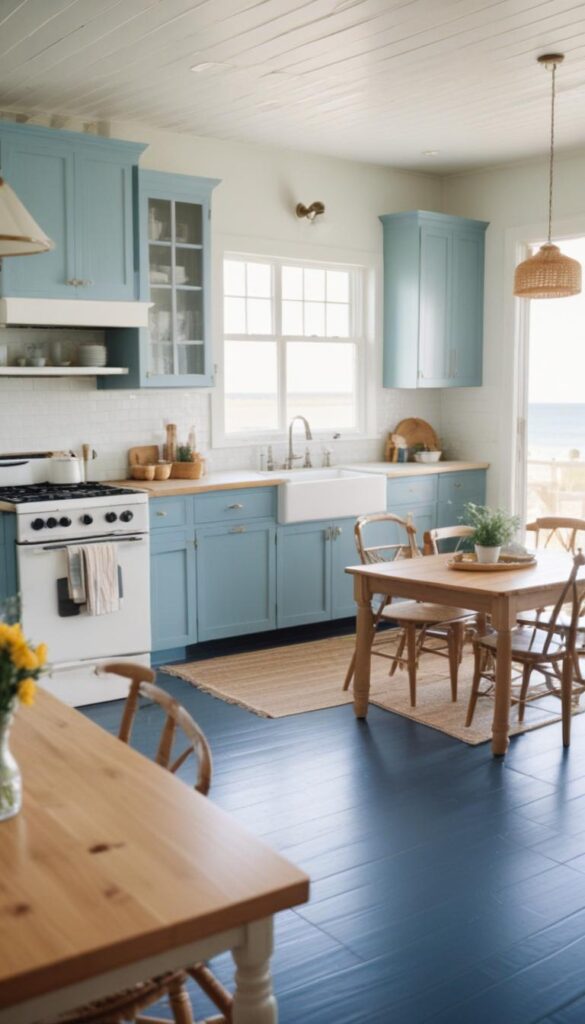
To create a truly seamless transition, use similar materials, colors, and textures throughout the kitchen and living area.
A matching wood finish on cabinets and furniture, or a consistent flooring choice, will make the whole space feel cohesive and connected.
9. Go Minimalist With Handleless Cabinets
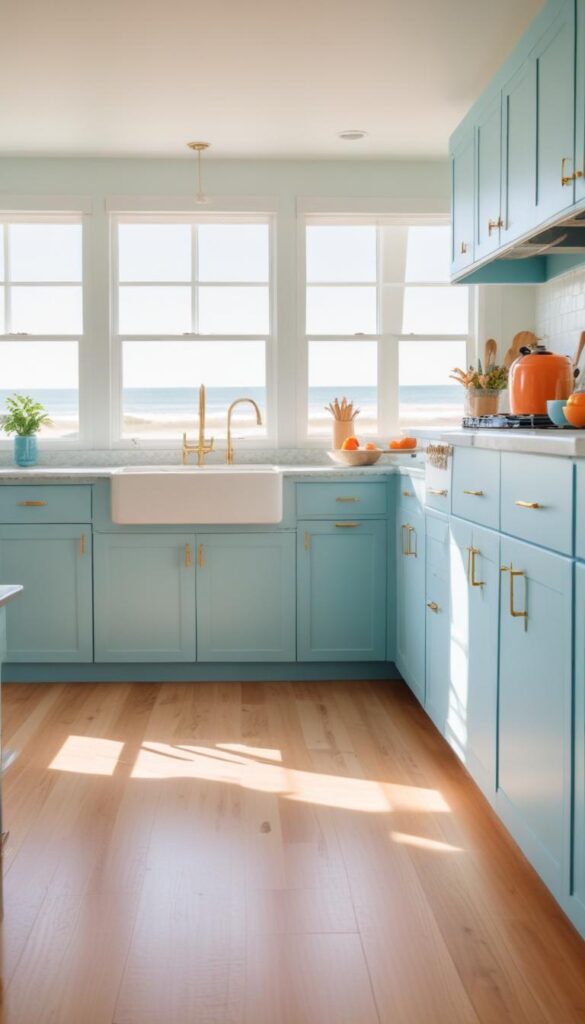
For a sleek and modern look, go for handleless cabinets.
They create a clean, uninterrupted flow and make your kitchen look more spacious.
Push-to-open mechanisms or recessed handles keep things functional without compromising style.
10. Integrate Smart Appliances for Efficiency
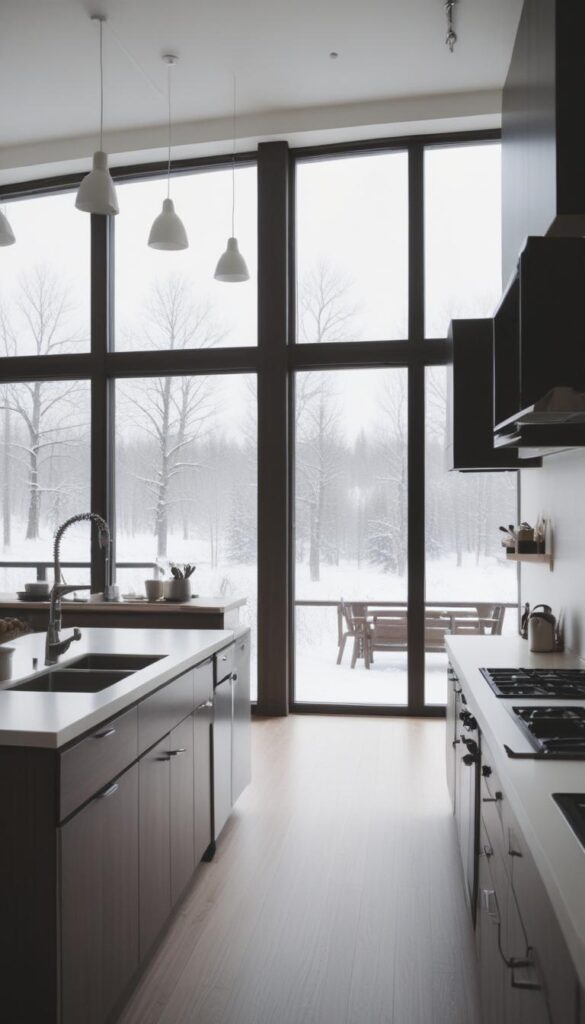
A modern open kitchen isn’t just about looks—it’s about efficiency.
Invest in smart appliances like a voice-controlled oven, a smart refrigerator, or an induction cooktop that blends into the counter.
These gadgets not only save space but also make cooking more enjoyable.
11. Use a Breakfast Bar for Casual Dining
A breakfast bar attached to your island or peninsula is perfect for quick meals and casual gatherings.
Pair it with comfortable bar stools and ensure there’s enough legroom for a comfortable experience.
12. Install Sliding Glass Doors for an Indoor-Outdoor Flow
If your open kitchen connects to an outdoor area, sliding glass doors can create a beautiful transition.
This setup enhances natural light and allows you to enjoy an indoor-outdoor lifestyle, perfect for summer gatherings.
13. Choose Reflective Surfaces to Brighten the Space
An open kitchen should feel bright and airy.
Reflective surfaces like glossy cabinets, stainless steel appliances, and mirrored backsplashes bounce light around the room, making it feel more expansive.
14. Add a Walk-In Pantry for Hidden Storage
A walk-in pantry keeps your kitchen clutter-free.
Instead of crowding your cabinets, store bulk items, appliances, and dry goods in a dedicated pantry space that blends seamlessly with your kitchen design.
15. Create a Focal Point With a Bold Range Hood
A statement range hood can act as a focal point in an open kitchen.
Go for a sculptural metal hood, a wood-paneled design, or a custom-painted version that ties into your decor.
16. Mix and Match Textures for Depth
A flat, monotonous kitchen can feel uninspired.
Add visual interest by mixing textures—think marble countertops, wooden cabinets, matte backsplashes, and metallic fixtures for a rich, layered effect.
17. Install Under-Cabinet Lighting for Extra Warmth
Soft, indirect lighting can enhance the ambiance of an open kitchen.
Under-cabinet LED strips provide task lighting while creating a warm glow in the evenings.
18. Use a Peninsula for a Small Open Kitchen
If you don’t have space for a full island, a peninsula offers similar benefits.
It provides extra counter space and seating while acting as a subtle divider between the kitchen and living area.
19. Go for a Monochromatic Look for a Modern Feel
A monochromatic kitchen looks clean, elegant, and contemporary.
Stick to shades of white, gray, or black, and use different textures to keep it interesting.
20. Add Greenery for a Fresh Touch
Plants make an open kitchen feel alive and inviting.
Add a small herb garden, potted succulents, or hanging greenery to bring a touch of nature indoors.
21. Install a Built-In Dining Nook
A built-in dining nook is perfect for small open kitchens. It creates a cozy and functional eating area without taking up too much space.
Pair it with cushioned benches and a compact table for a stylish setup.
22. Play With Geometric Tile Patterns
Want to make your kitchen pop? Use geometric tiles on the backsplash or floor to create a striking design element.
Hexagonal, chevron, or herringbone patterns add a modern touch without overwhelming the space.
23. Go for Matte Black Fixtures for a Bold Look
Matte black faucets, cabinet handles, and light fixtures create a sleek contrast in a modern kitchen.
They pair well with white, wood, and metallic finishes for a contemporary aesthetic.
24. Use Sliding Pocket Doors for Hidden Kitchens
For ultra-modern homes, a pocket door system allows you to hide the kitchen when not in use.
This works well for studio apartments or minimalist designs where you want the option to make the kitchen disappear.
25. Highlight the Ceiling With Wooden Beams
Adding wooden ceiling beams to an open kitchen creates architectural interest and adds warmth to the space.
This is a great option if you love rustic-modern aesthetics.
26. Make Use of Corner Storage
Corner spaces are often wasted in open kitchens.
Maximize them with corner pull-out cabinets, lazy Susans, or deep drawers to store cookware efficiently.
27. Create a Coffee Station for a Functional Touch
A dedicated coffee station with a built-in espresso machine, coffee pods, and mugs adds a personal touch while keeping morning essentials within reach.
28. Keep It Clutter-Free With a Minimalist Approach
An open kitchen should feel clean and uncluttered.
Keep countertops free of unnecessary items, use hidden storage solutions, and embrace a “less is more” mindset for a modern, streamlined look.
An open kitchen is more than just a design trend—it’s a lifestyle upgrade.
With the right design choices, you can create a space that’s functional, stylish, and welcoming. Which of these ideas will you try in your kitchen?

